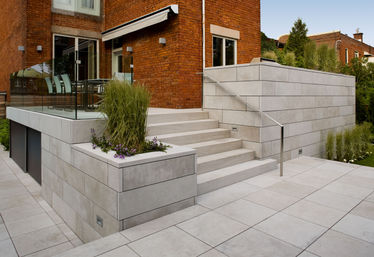top of page
The role of SIMARD architecture in this project was to support the technical needs generated by the hotel concept put forward by For. Design Planning. The main idea of the layout was to minimize the maintenance work of the owner. To do so, the installation of a drainage system under the stone slabs, the installation of a concealed retractable canvas that can cover the pool and a fence supported by a steel structure that can allow access to the masonry of the garage walls were put forward.
bottom of page










